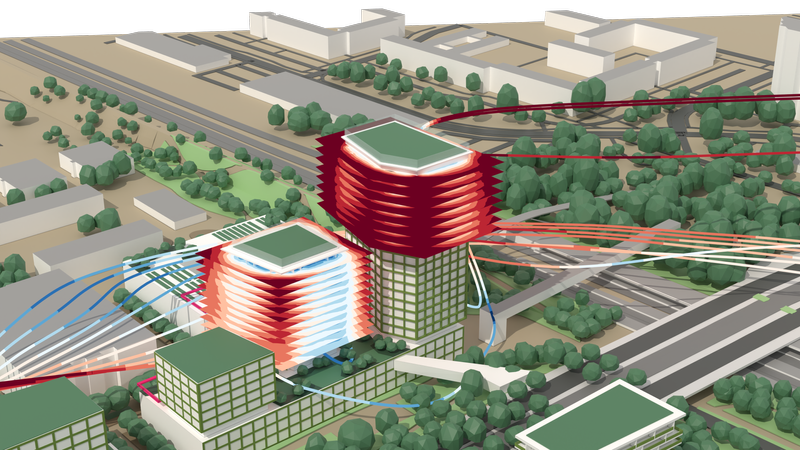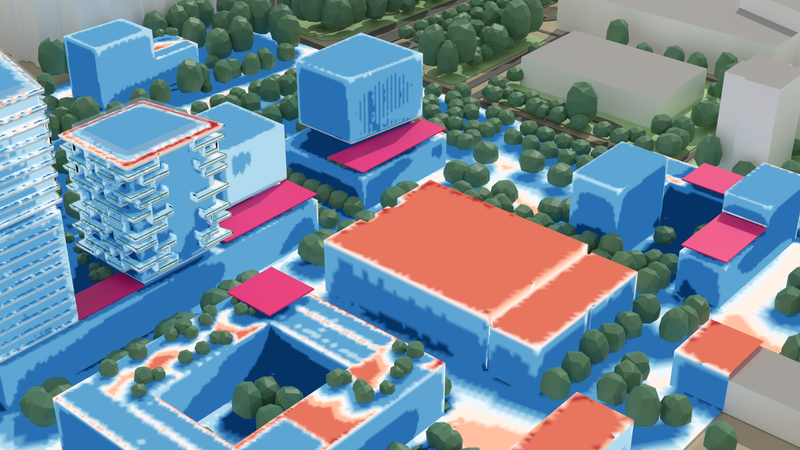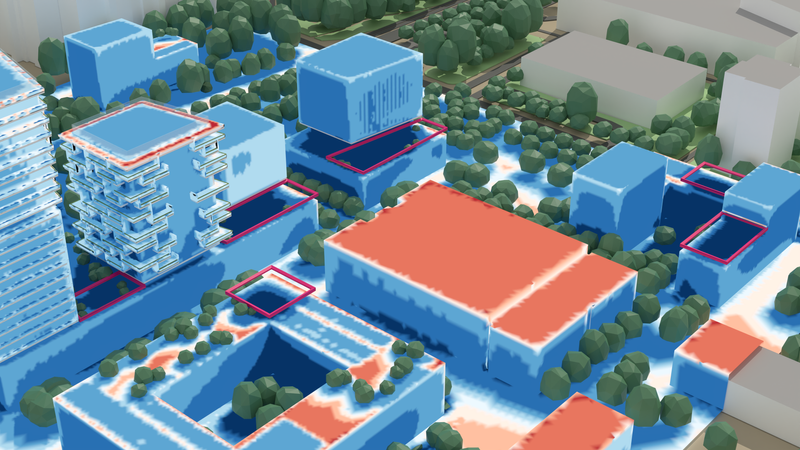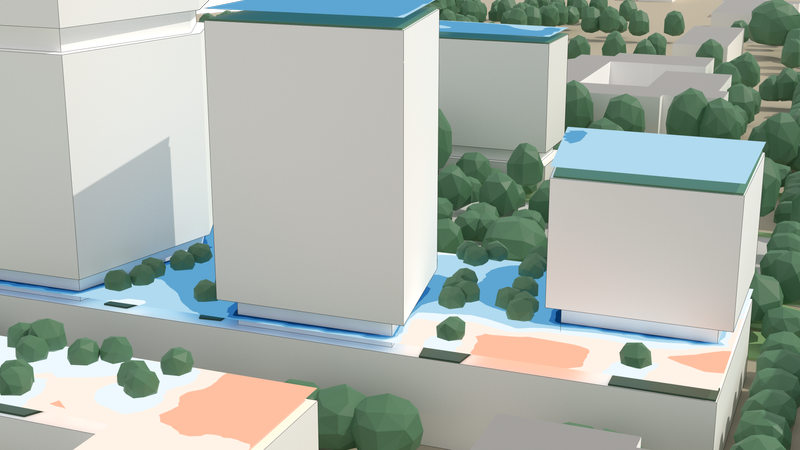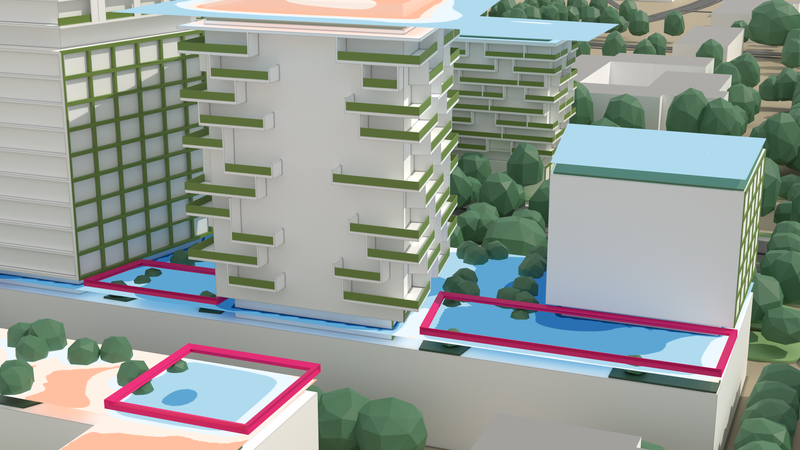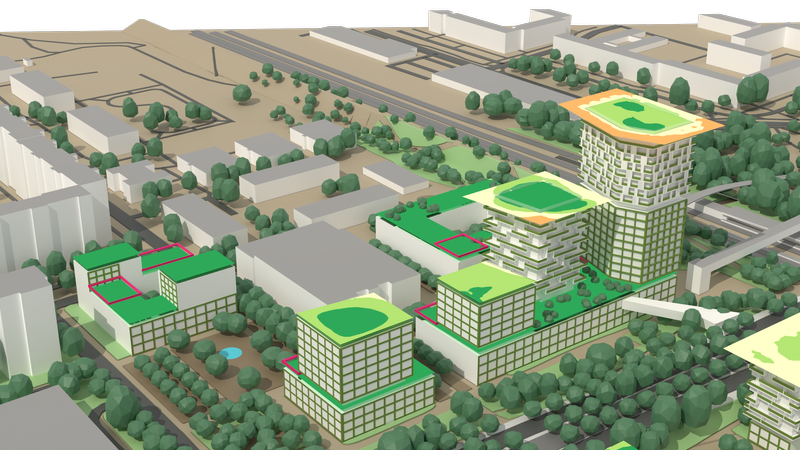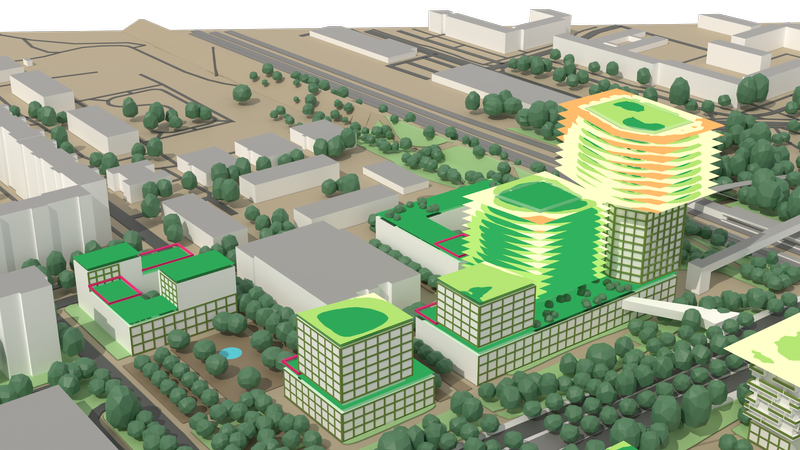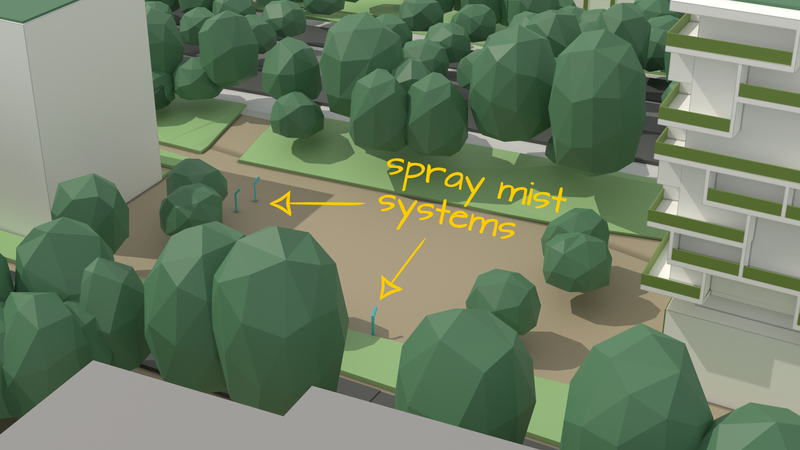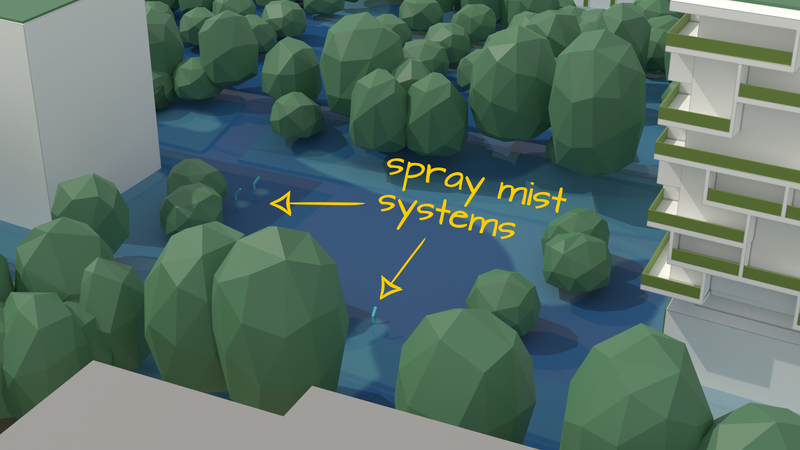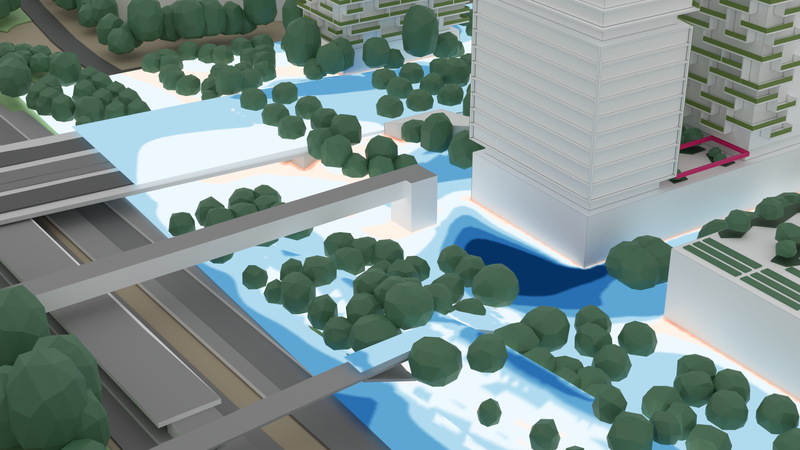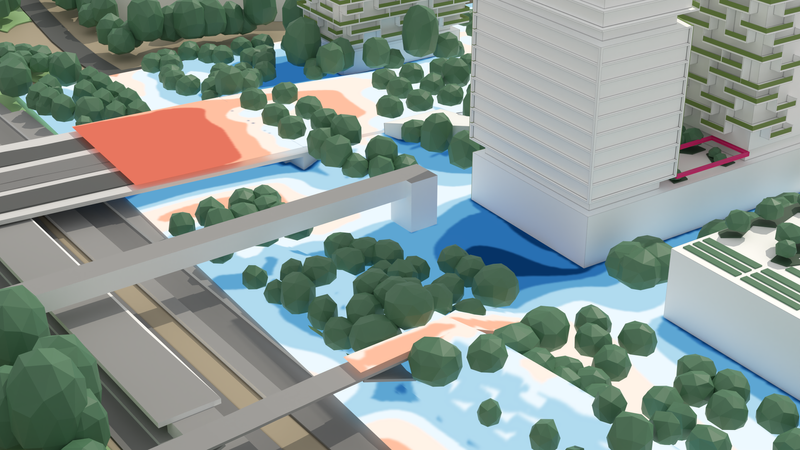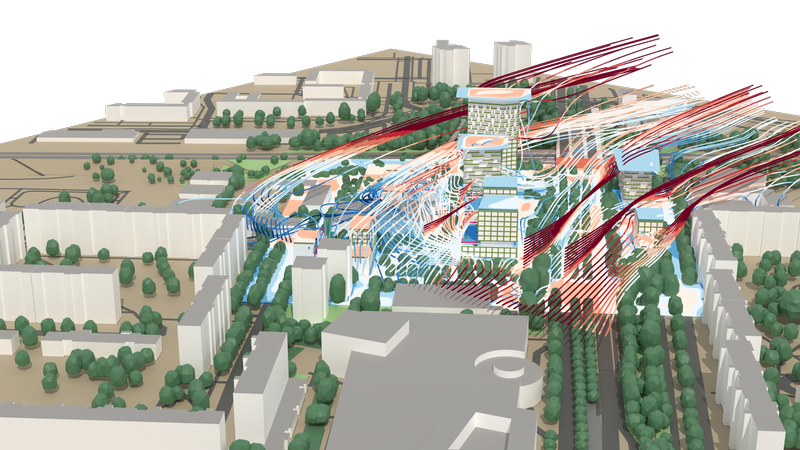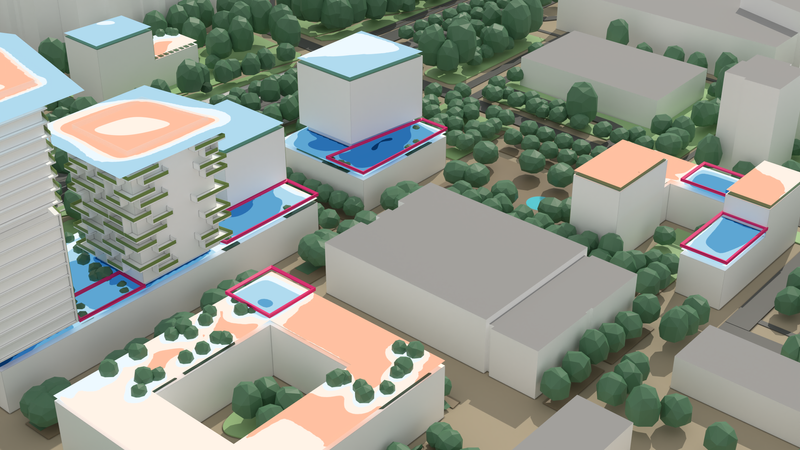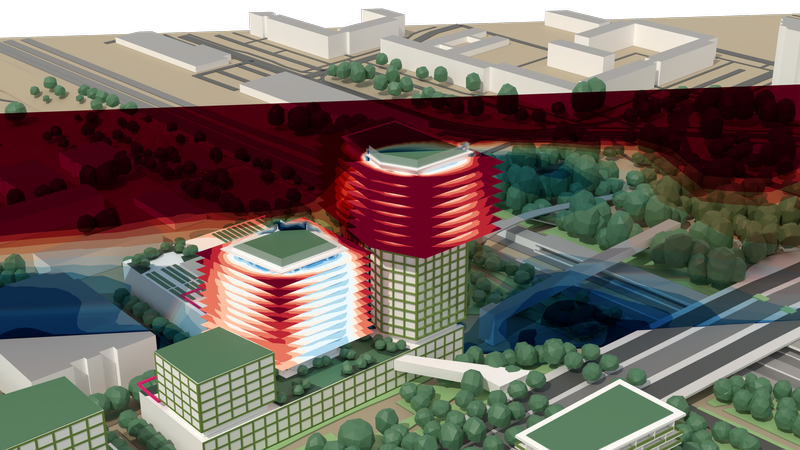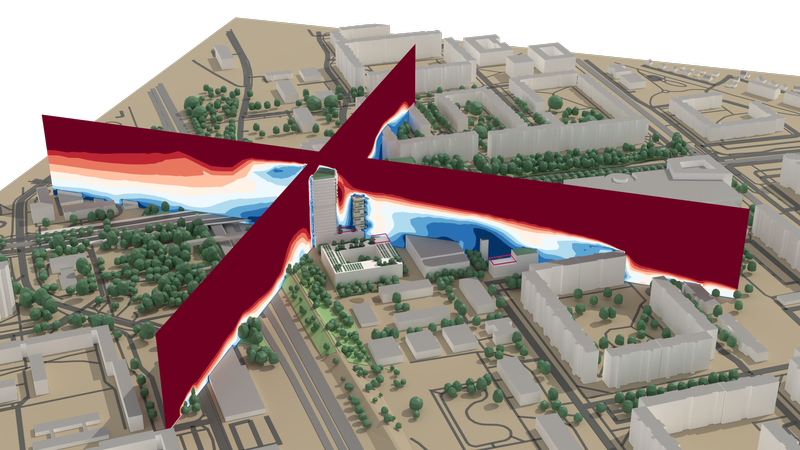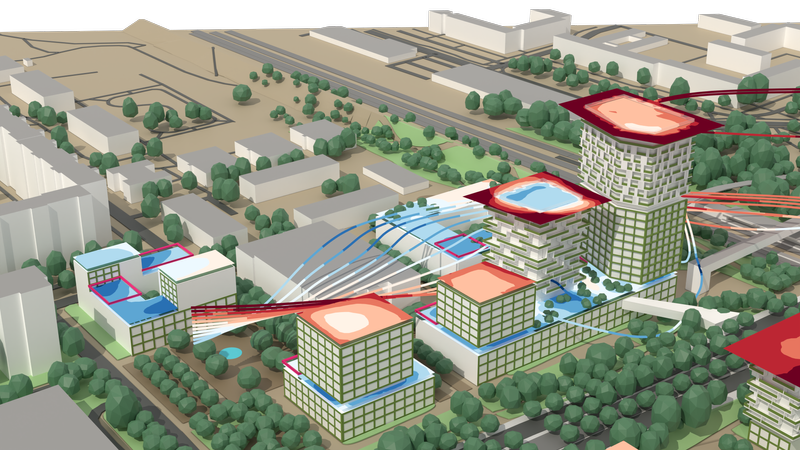Berlin UZNH - Microclimate Assessment
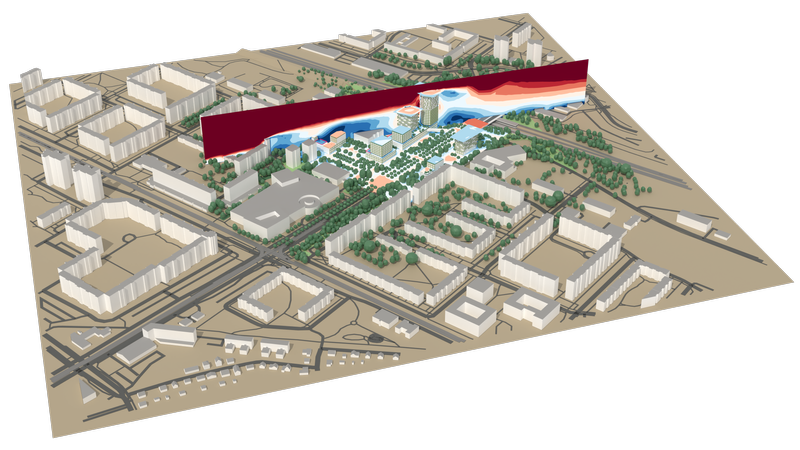
Following up on our work for UZNH Berlin, the design team put their heads together and came up with a wide variety of improvements for the microclimate assessments, that made use of the full range of capabilities, that our simulation model offers.
We simulated detailed balcony setups, greening on balconies, green facade elements, glass walls for wind protection in exposed areas, shading installations (awnings / pergolas or photovoltaics in the final implementation), porous floors and even outdoor spray mist installations in addition to our usual wind / microclimate / evaporation simulation.
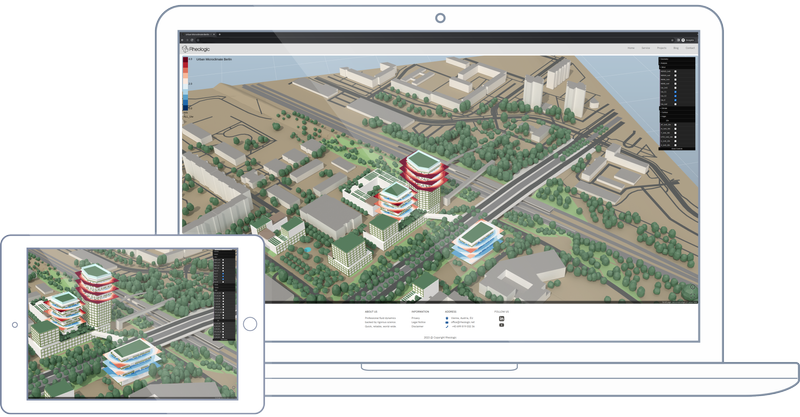
As always, we have also prepared a interactive 3D browser model, that allows citizens to explore the simulation results in detail. The model is exactly the same model that the design team used for their work, only some of the more exotic parameters and additional visualization planes were left out in order to keep the model at reasonable size for public access.
The interactive browser model also contains the color scales for the various parameters shown in the renders on this page. To access the model, just click one of the links or the button below. Please allow some time until the model fully loads - depending on your internet connection and graphics card, this can take several minutes.
To ensure visibility of results underneath shading installations we show the dedicated shading installations as frames instead of closed surfaces (see below).
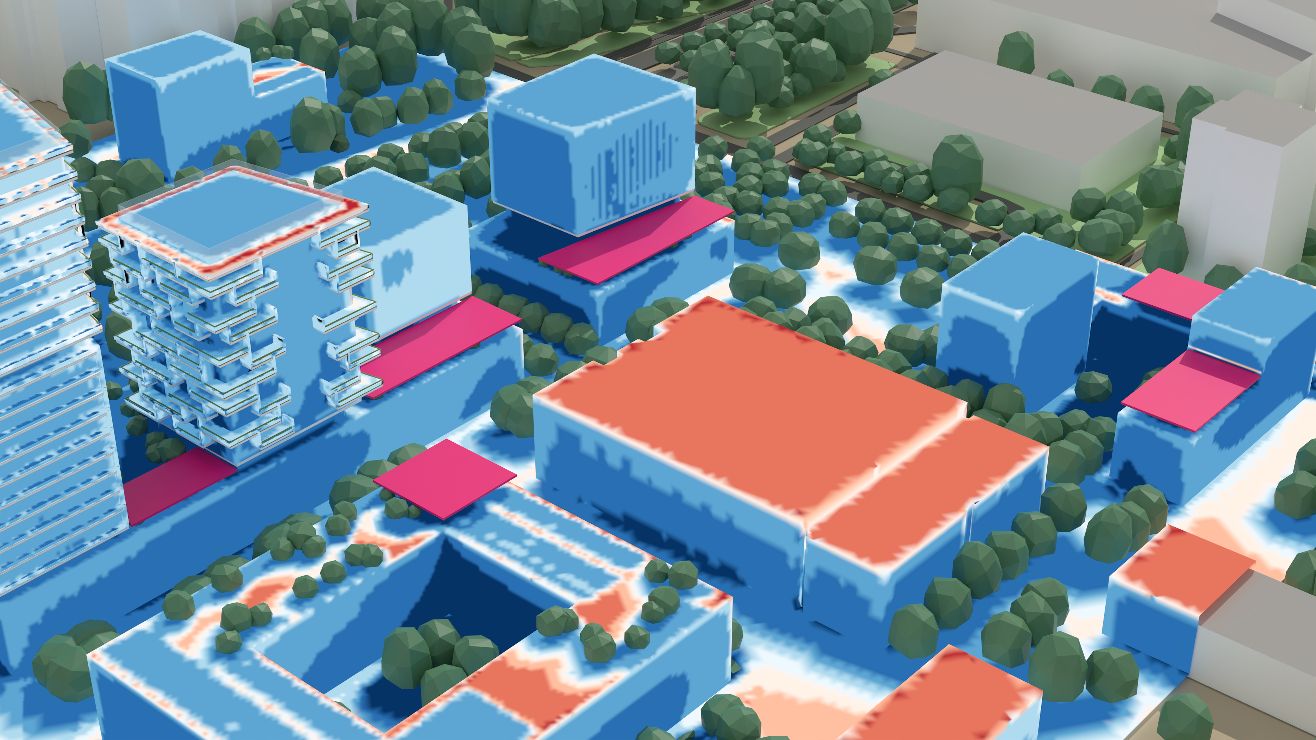
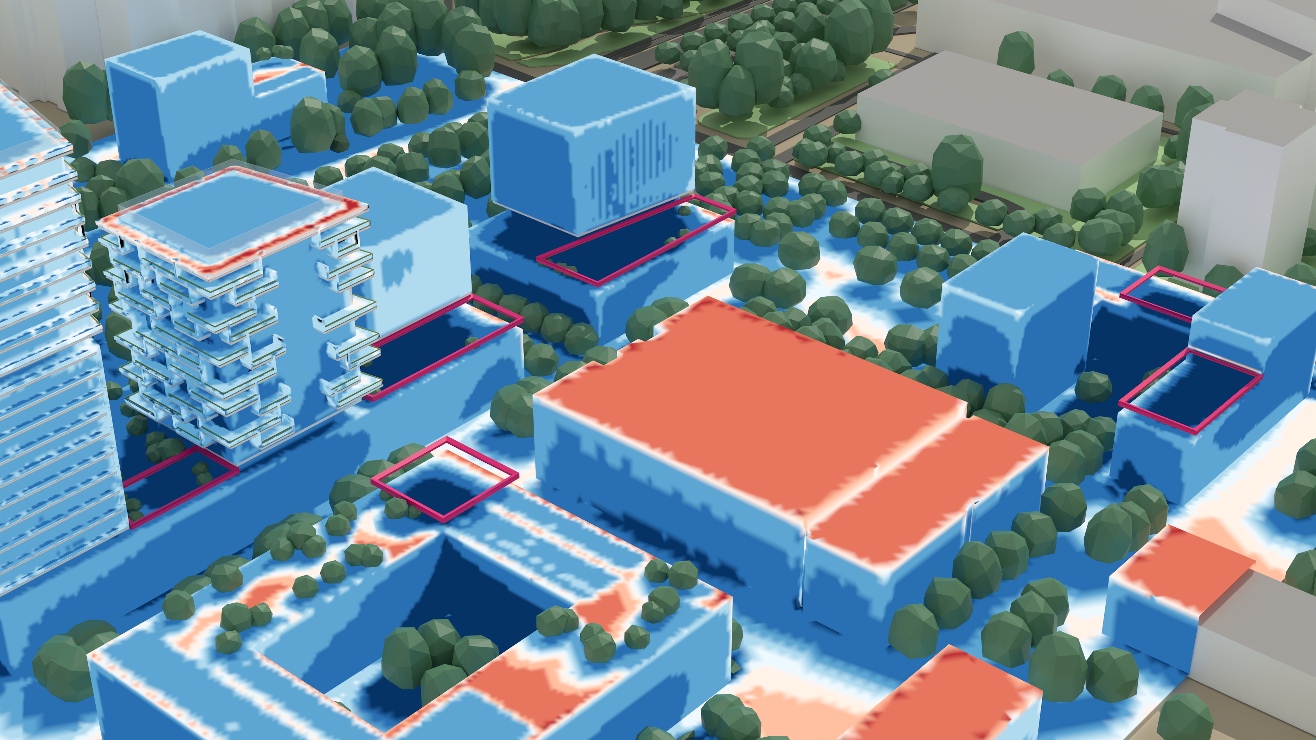
But first things first: we are talking about the urban master plan of the „Urban Center Neu-Hohenschönhausen“ (UZNH, link target in German) in the city of Berlin, Germany. The winners of the architectural competition for the development project, superwien and Studio Boden, had already worked with us under the lead of the Berlin District Office of Lichtenberg on a first assessment of the microclimate of the project. This second optimization step was done to further improve the design especially in areas that showed improvement potential in phase one. The overall goal of the development project is to create an urban center for a city district with a vibrant, inclusive neighborhood and a rich environment with services, restaurants, retail shops, child care facilities for mixed use with housing and commerce.
The new, improved design enhances the outdoor microclimate in many locations throughout the project area. Almost all issues identified in the first design could be improved, many dramatically so. Here for example we see the improvement of perceived temperature (UTCI) from the additionally planned shading devices in exposed locations.
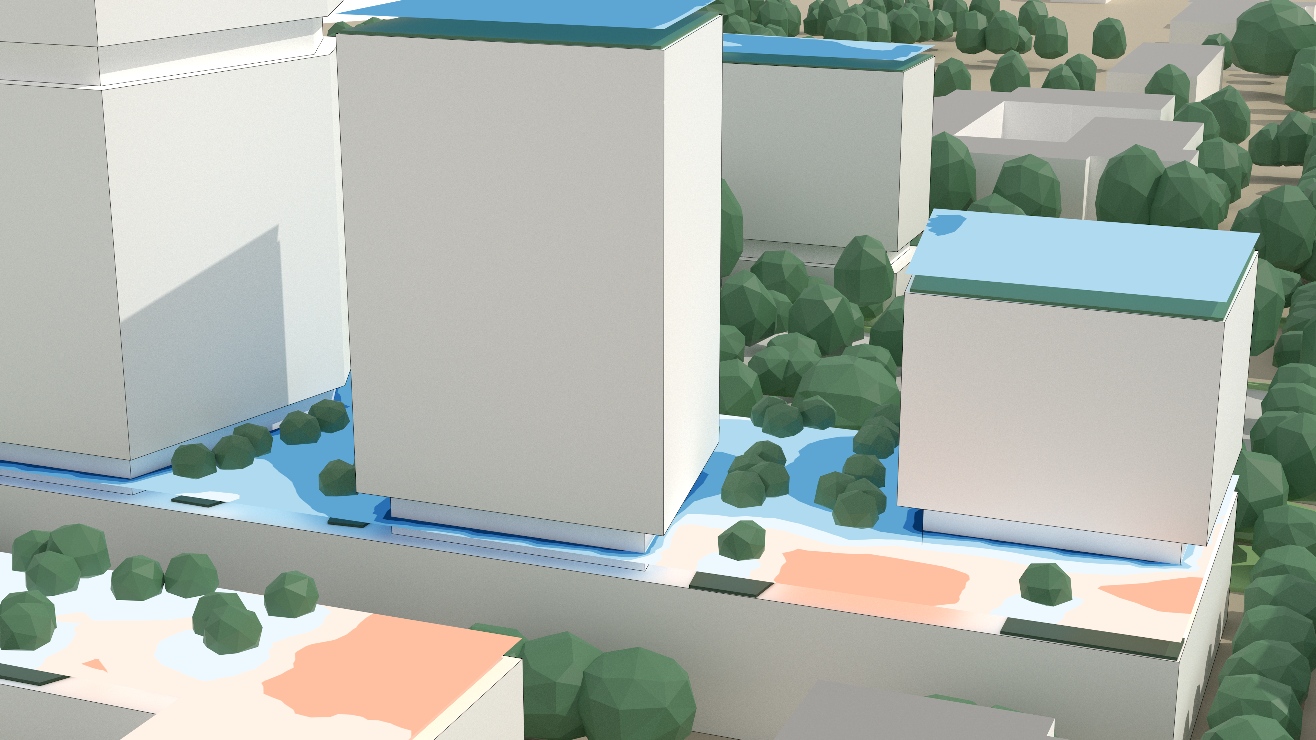
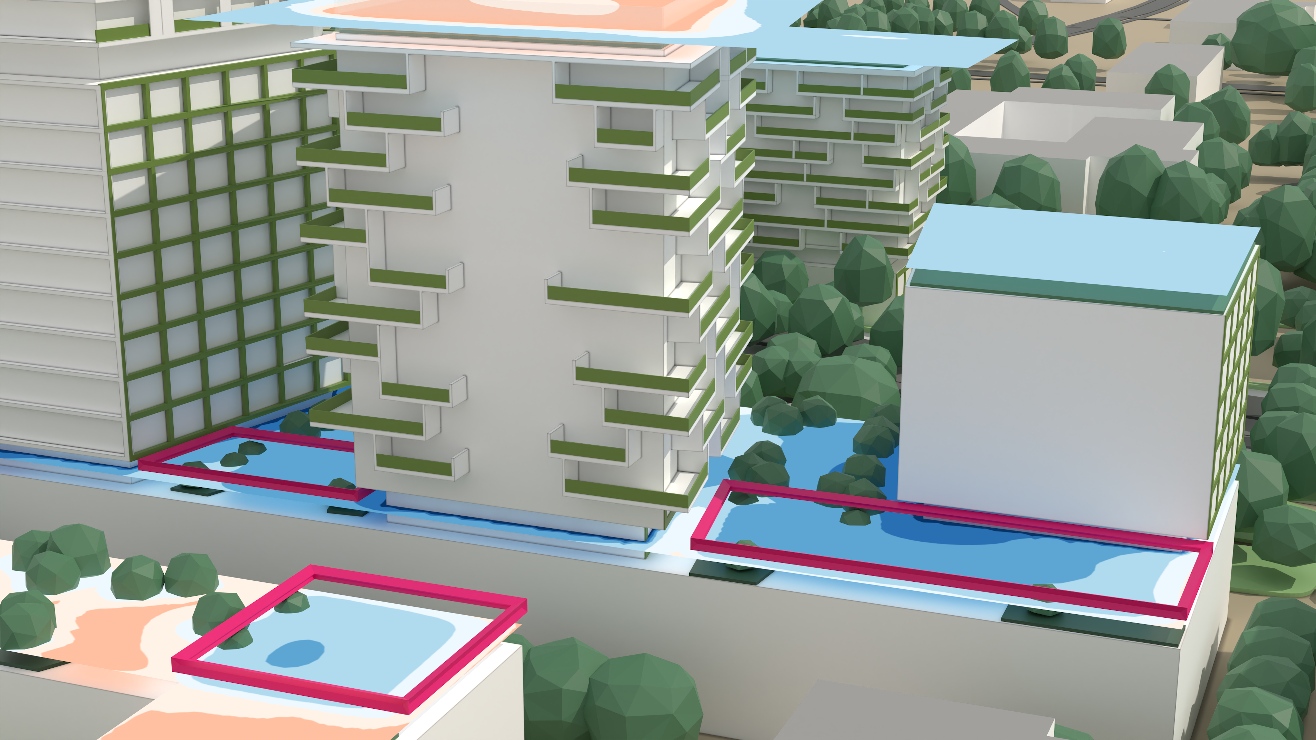
Great care was taken to mitigate high wind velocities on accessible rooftop areas and exposed balconies. The image below shows, that we fully resolved balconies and the glass walls (stopping wind, but not radiation) on roof tops.
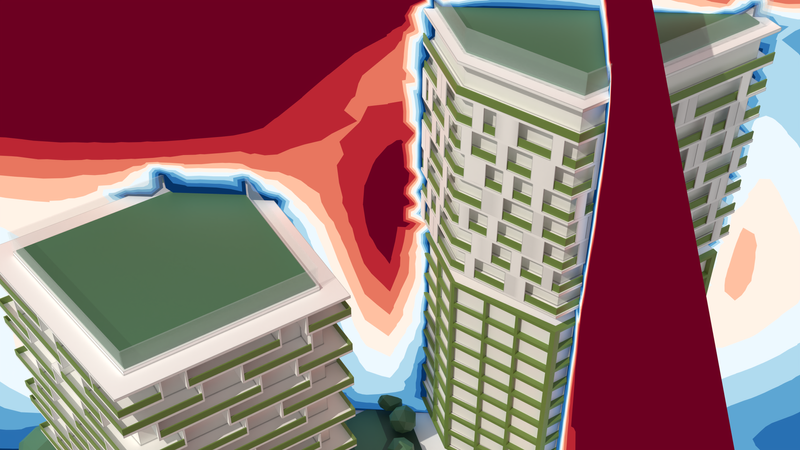
The simulation shows, that for the location, the balcony design affords a reasonable protection against high wind velocities will still allowing residents access to the outdoors and green infrastructure. The wind flow we see here is often typical for these situations: while wind (unmitigated) wind velocity on the rooftop and around exposed edges in wind directions are high, the areas between are less exposed and good balcony design creates a very reasonable wind comfort situation for residents on balconies.
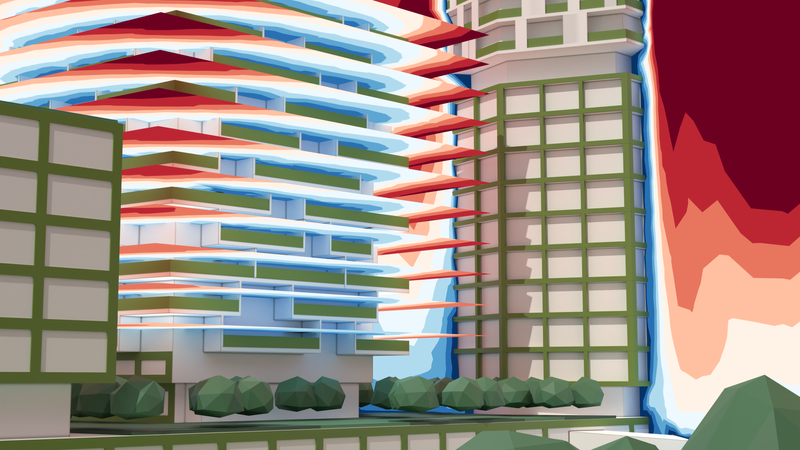
To ensure that this is not only true for the conditions on a hot summer day, such as we use to simulate microclimate (for more information see also our DEEDS - Diurnal Extreme hEat Day Standard) - we also simulate wind danger and wind comfort according to European Norm EN 8100 for all wind directions throughout the year. From experience we know that any indication of wind danger according this calculation means, that the actual conditions will definitely be very unpleasant to outright dangerous.
However, for our project the wind danger was relatively low from the start and design improvements further mitigated the higher wind velocity in the higher levels of the building, so that a very good wind comfort situation could be created for roofs and balconies, as the following image shows.
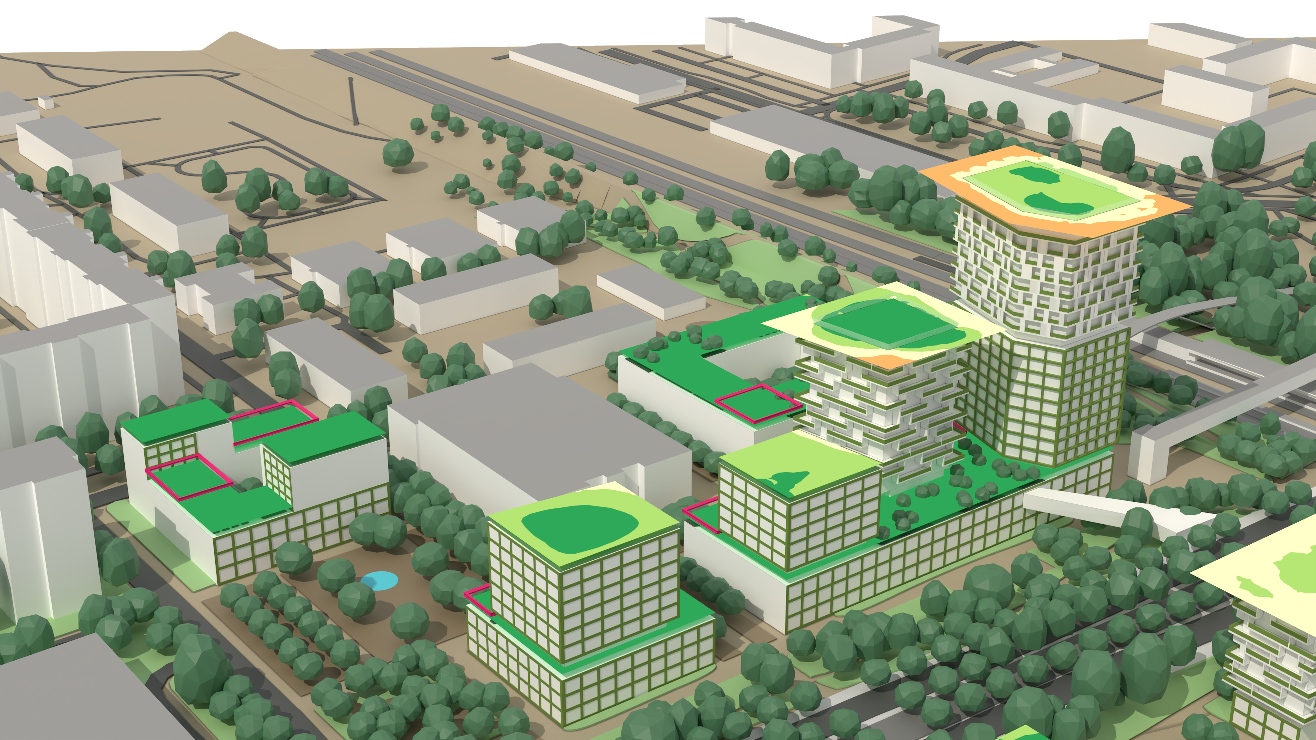
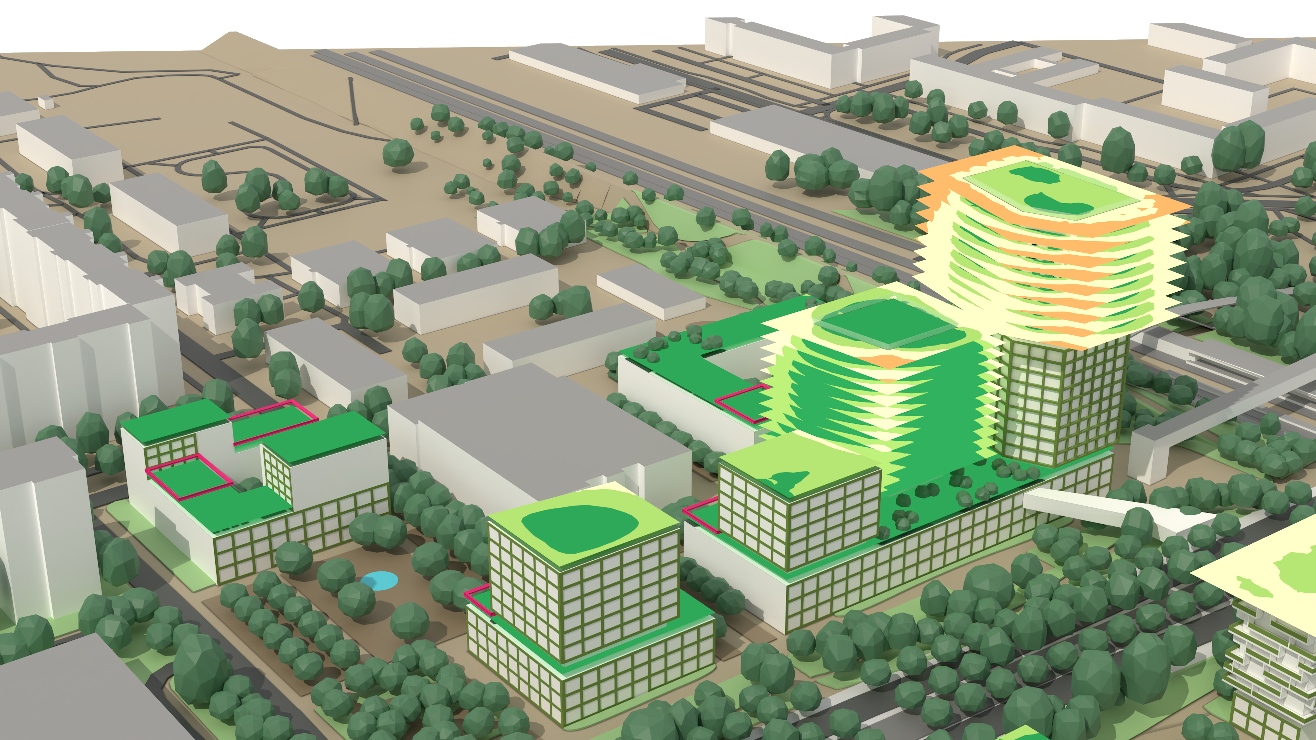
The new design also includes drinking fountains / spray mist installations in the designated exercise area. The main benefit of these system is the availability of potable water for visitors. The spray mist itself does have visible effects in the simulation (see the absolute humidity visualized below) but the effect on air temperature is so small that it will not be noticeable under most conditions except right at the location of the installations. However, we also changed locations of new trees (upstream; not visible in the images below) to improve ventilation which n turn reduces the perceived temperature in the training ground (because more effective sweating is possible).
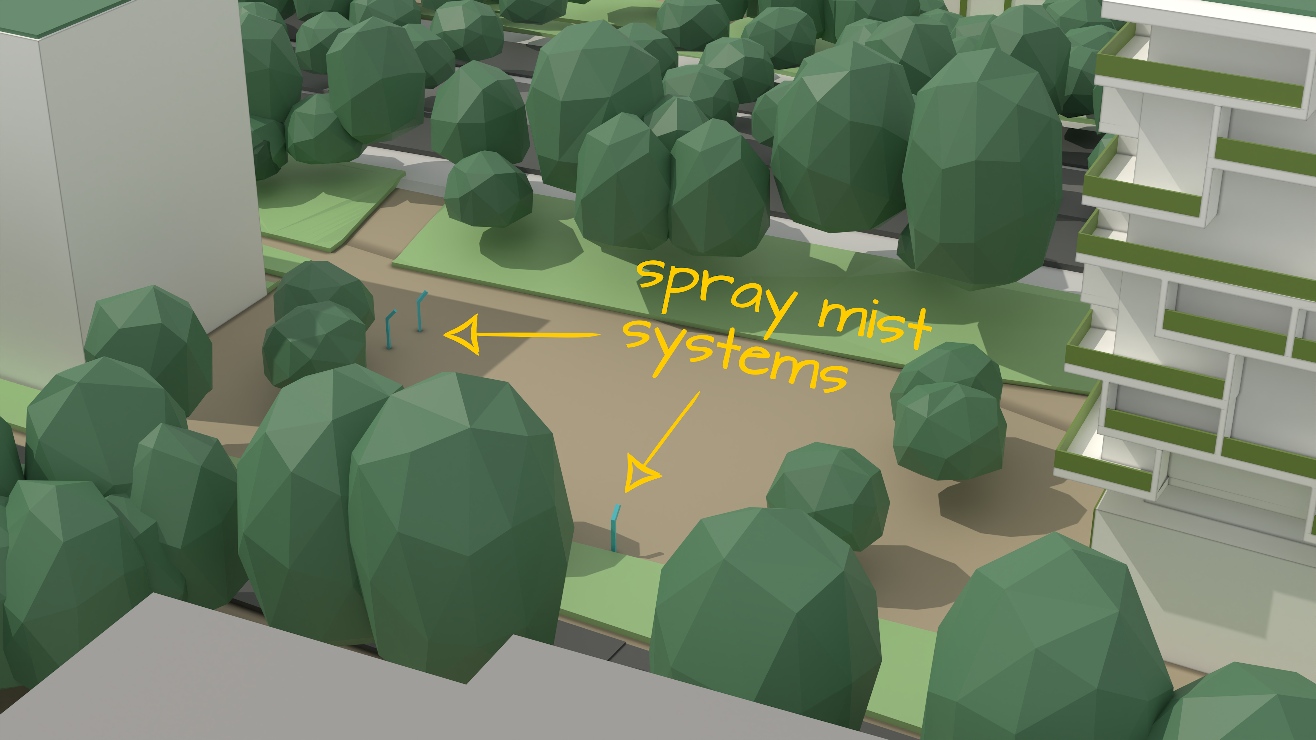
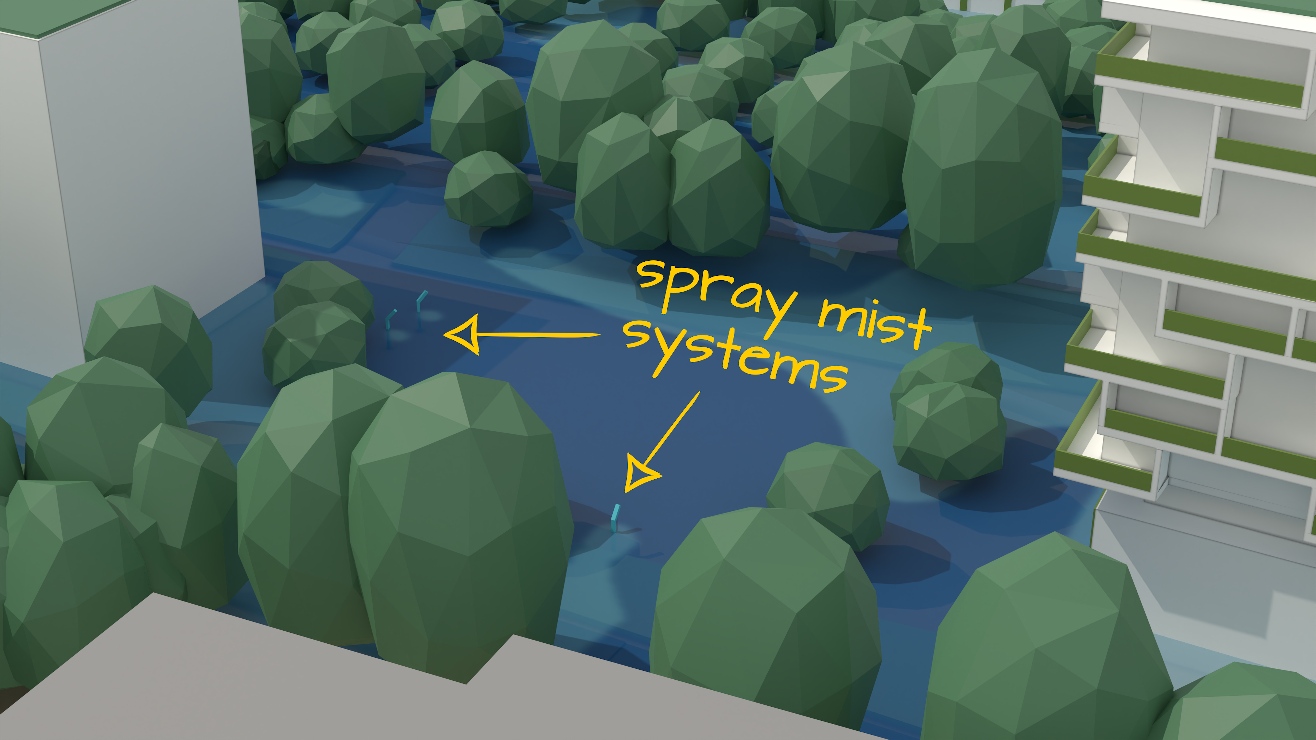
As usual we calculated the microclimate over a period of 24 hours, so that we can also assess the night-time cooling. The following image shows the perceived temperature (UTCI) at 15:00 and 4:00 local time. The wind-shielded locations under bridges are clearly warmer, because due to the inhibited wind flow, the nightly cool down is inhibited in these locations. However, overall the nightly cooling is not inhibited, especially if the shade installations can be opened or retracted during night, so that the radiative cooling can be maximized.
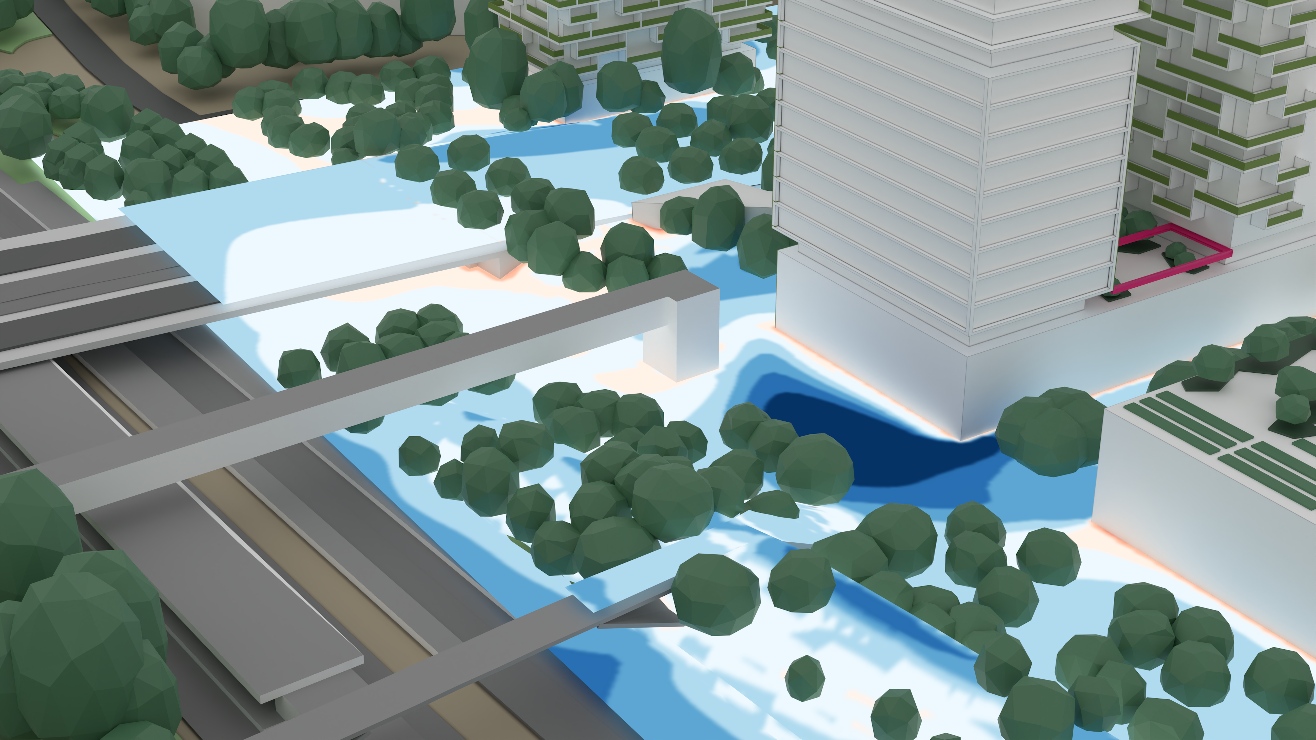
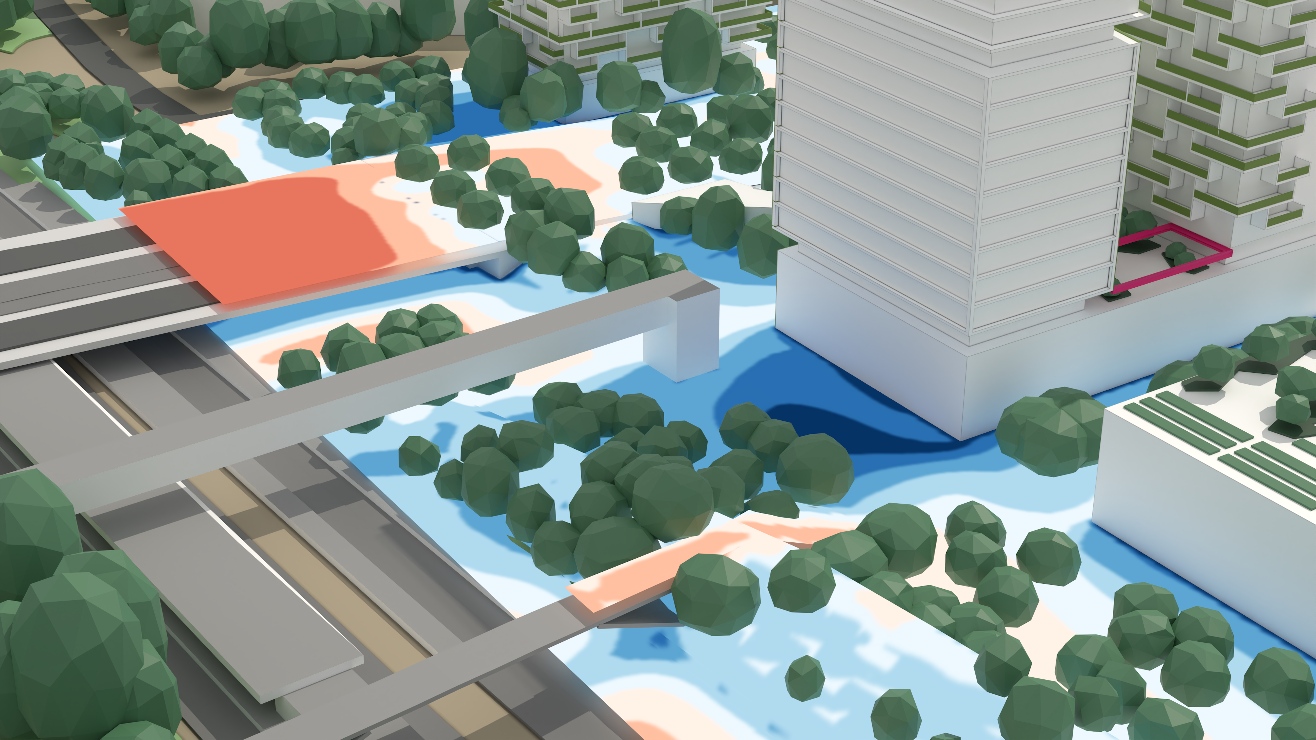
BAF - Biotope Area Factor
In addition to the simulation we also looked at indicators describing the ecological quality and rain water management of the design. This was done following the standards laid down for the calculation of the Biotope Area Factor (BAF). Similar to the space-floor index, this system results in a single factor describing the ecological quality of the design. Overall the BAF for the final design achieved a significantly better results than the existing building stock in the location - a net improvement in quality of living in the project area.
This optimized planning and the BAF for each of the building plots in the project facilitates a transparent and obliging, ecological planning process: certain target criteria have to be achieved in the master plan and can then be used to obligate the real estate developers accordingly to ensure that the master plan vision does not get watered down during implementation.
We were happy to be able to support this process with our microclimate simulation and would like to extend our thanks to all colleagues working with us on the project, from the leading experts at the Berlin District Office of Lichtenberg over the masterplanner superwien, the landscape architect office Studio Boden and the scientific advisor from Institute of Landscape Architecture at the Vienna University of Natural Resources and Life Sciences
Published:
